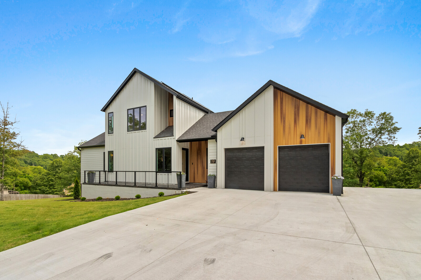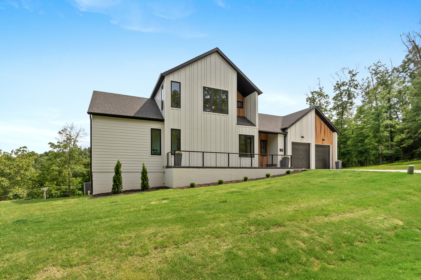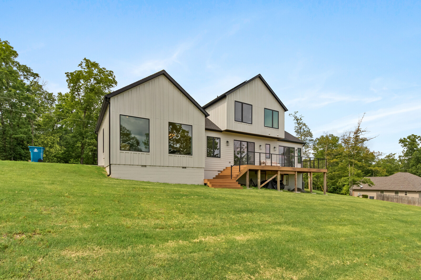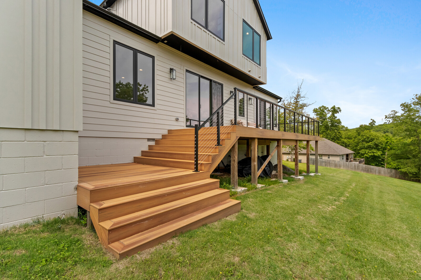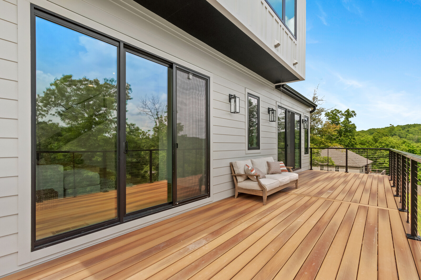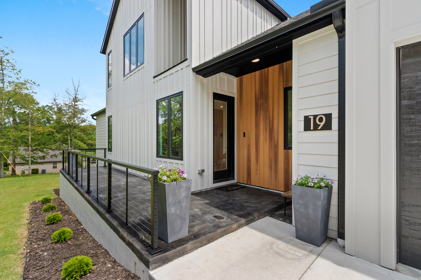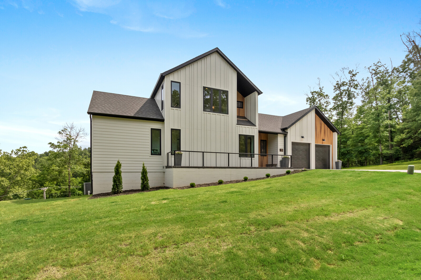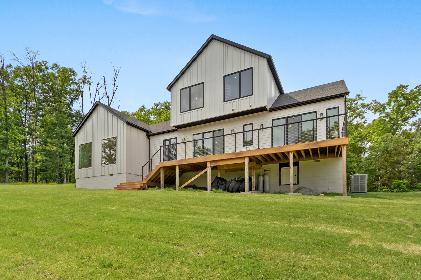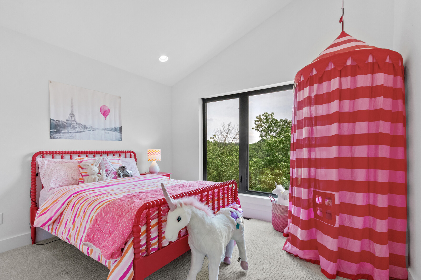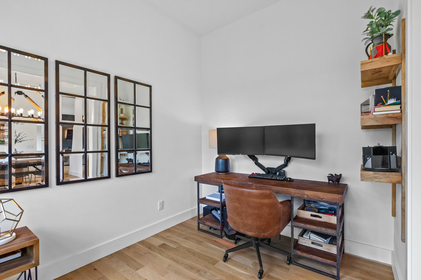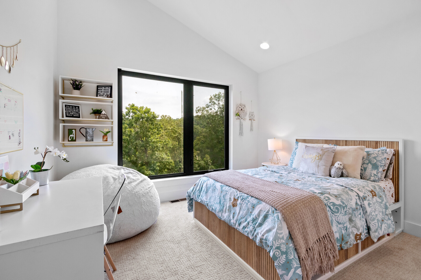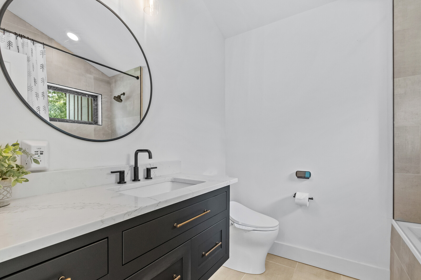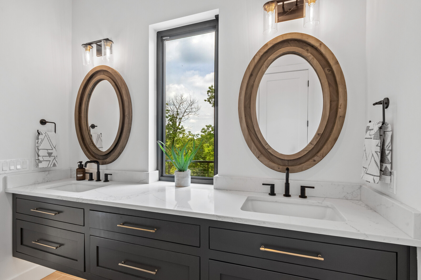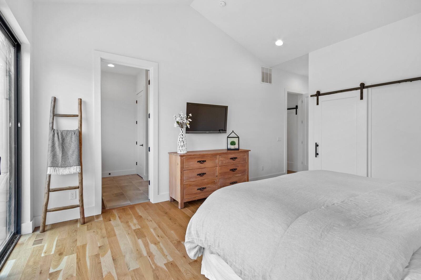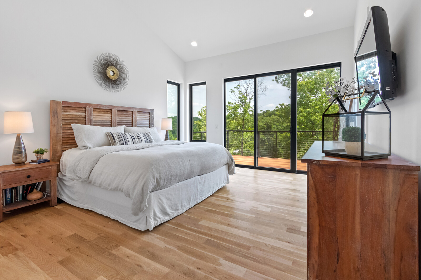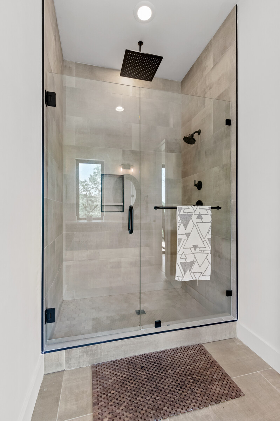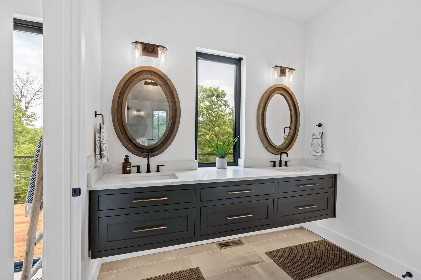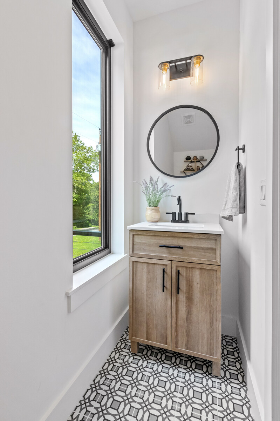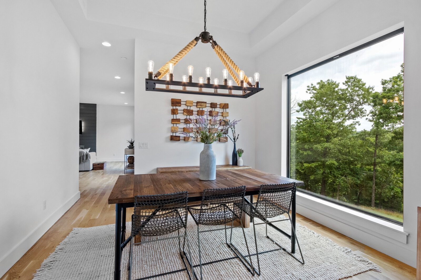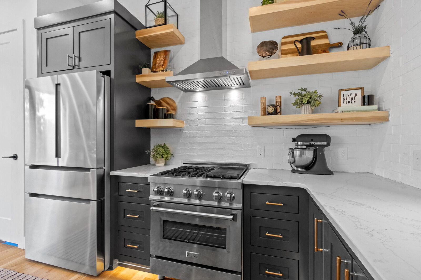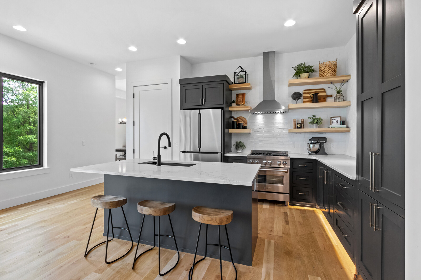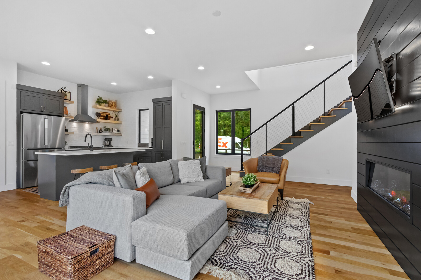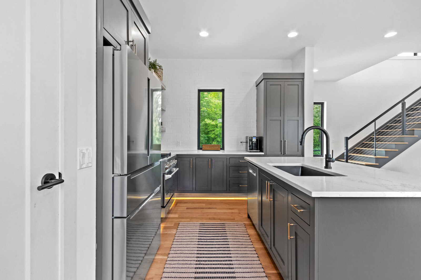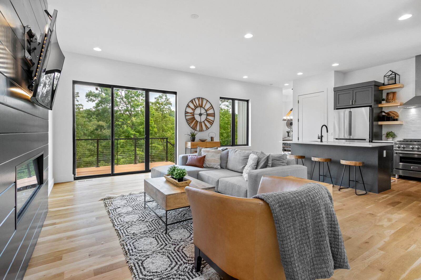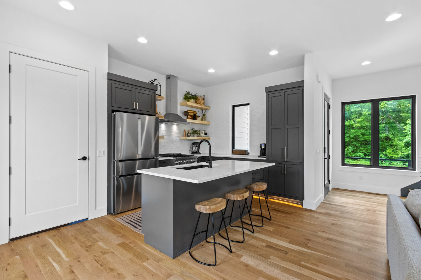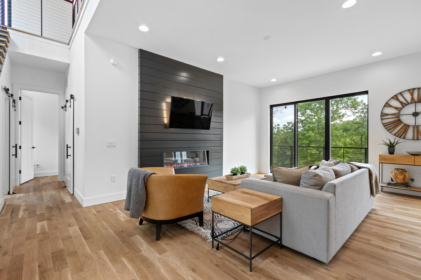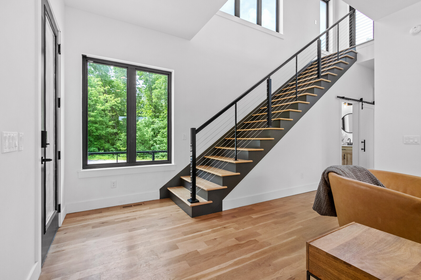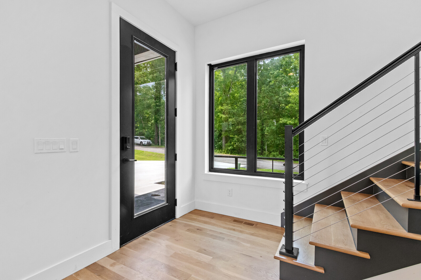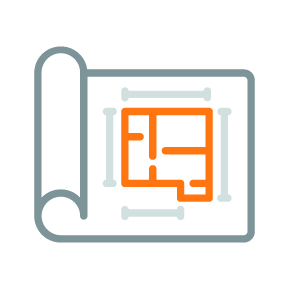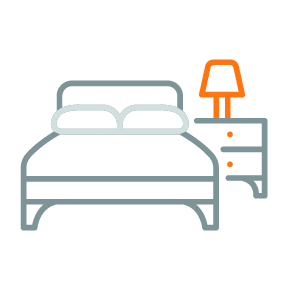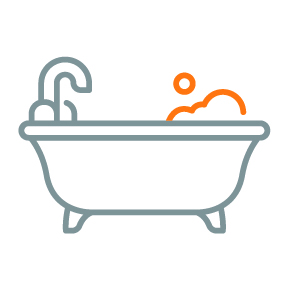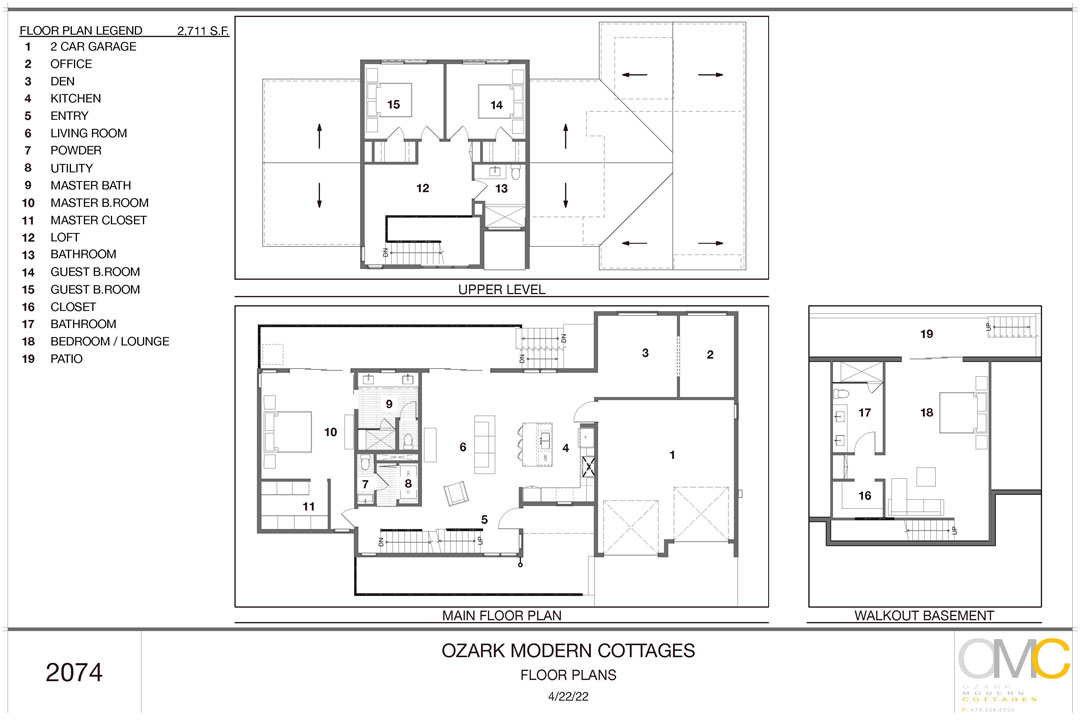THE FAMILY FLOW
Nature views abounds in this spectacular floor plan with abundant windows and natural light. Access your private deck from the open kitchen and family room spaces. The dining space and pocket office are tucked neatly in the back so you can truly take in those Ozark views. The vaulted primary suite ceiling makes this space architecturally stunning and the upstairs secondaries and loft are perfect for other family members or guests to have their own retreat. Optional walk-out basement is also available.
3 bedrooms, 2.5 baths, Dining/Flex Space, Pocket Study, Large Back Deck, Upstairs Loft, 2 Car Garage, 2094 square feet or 2711 square feet with Walk-Out Basement.
THE FAMILY FLOW
Nature views abounds in this spectacular floor plan with abundant windows and natural light. Access your private deck from the open kitchen and family room spaces. The dining space and pocket office are tucked neatly in the back so you can truly take in those Ozark views. The vaulted primary suite ceiling makes this space architecturally stunning and the upstairs secondaries and loft are perfect for other family members or guests to have their own retreat. Optional walk-out basement is also available.
3 bedrooms, 2.5 baths, Dining/Flex Space, Pocket Study, Large Back Deck, Upstairs Loft, 2 Car Garage, 2094 square feet or 2711 square feet with Walk-Out Basement.


