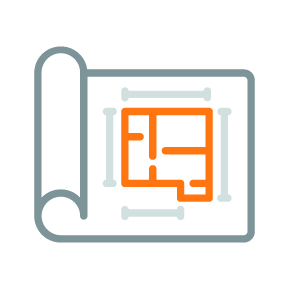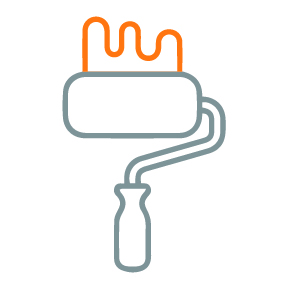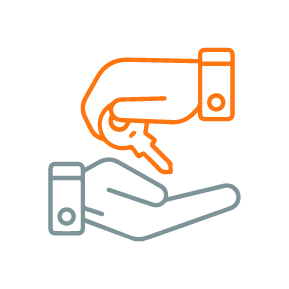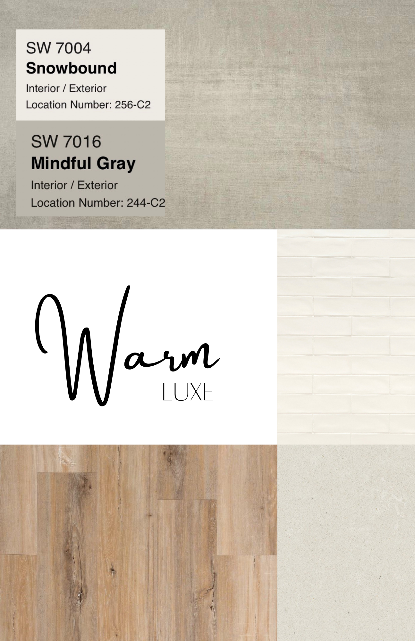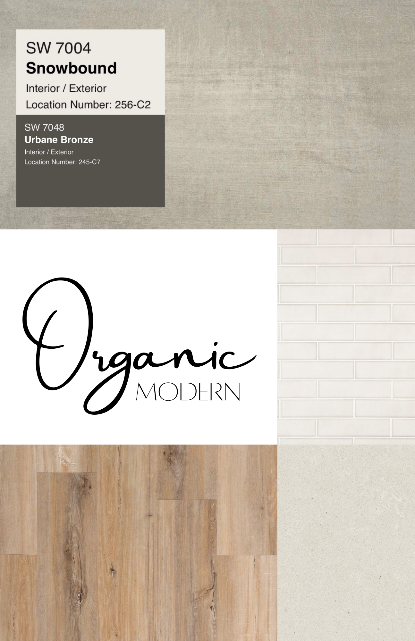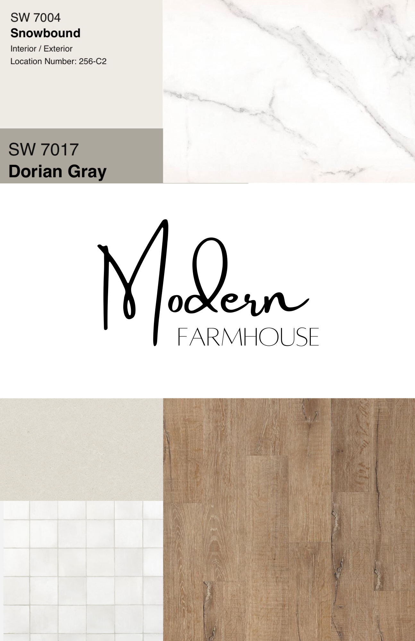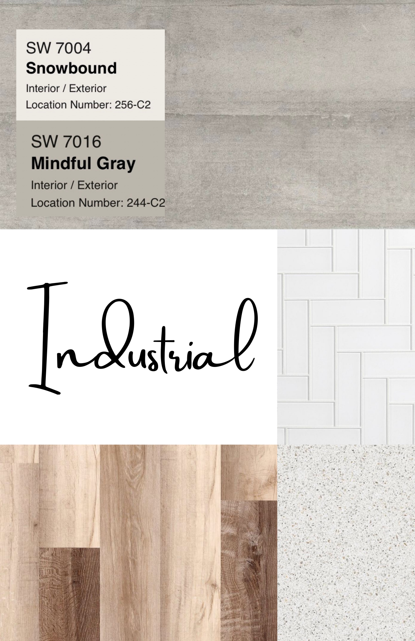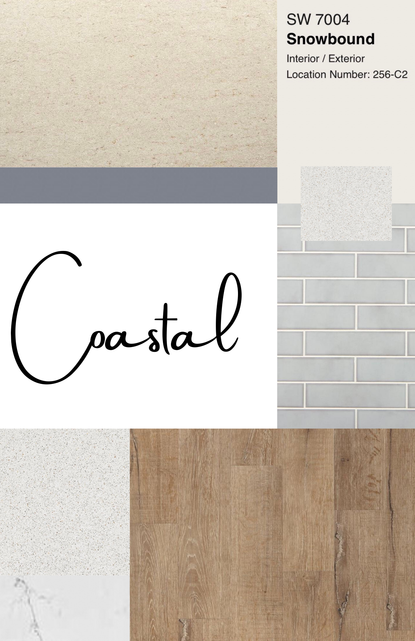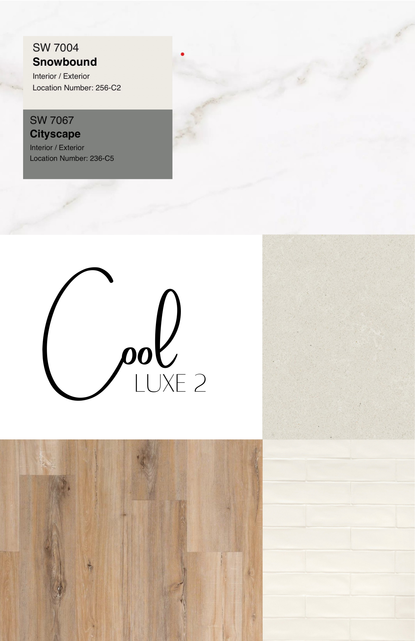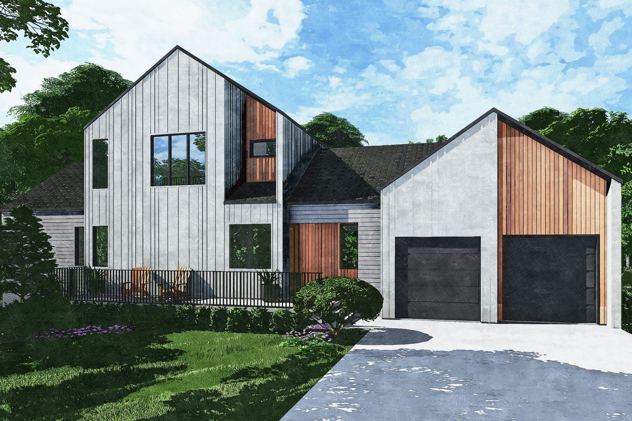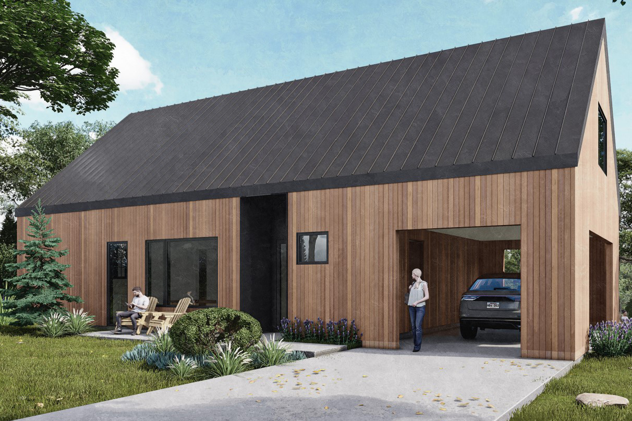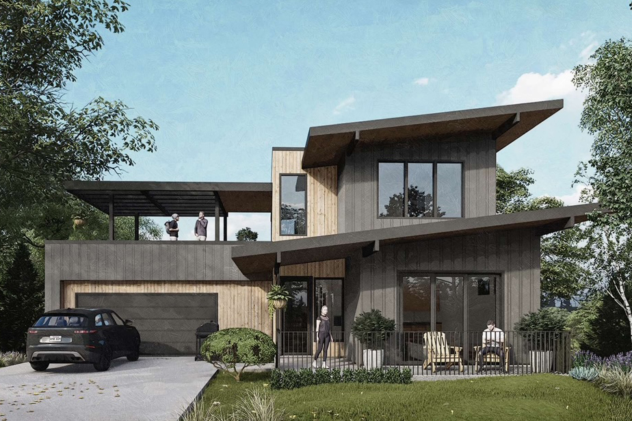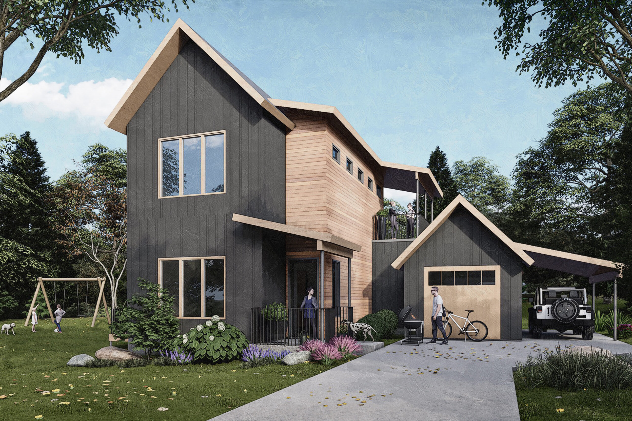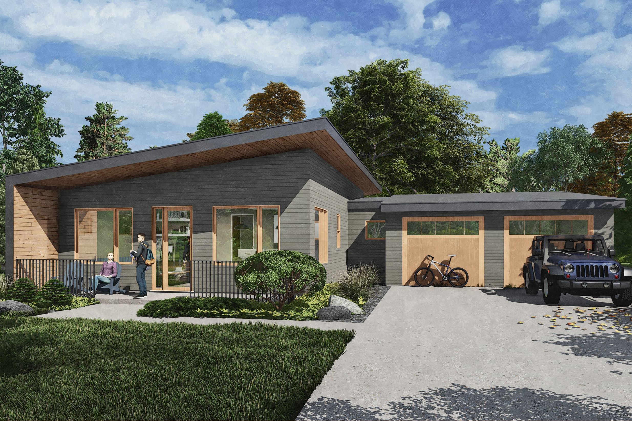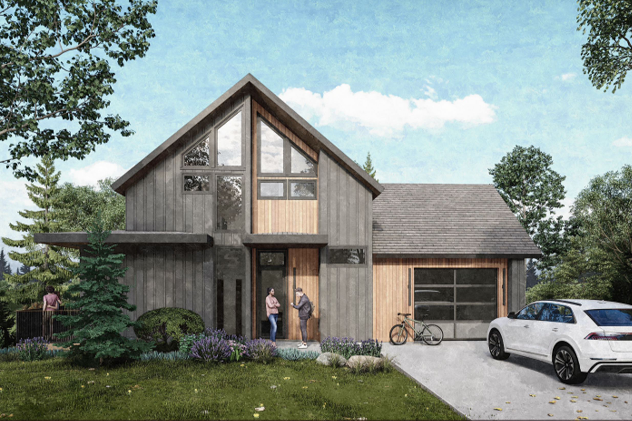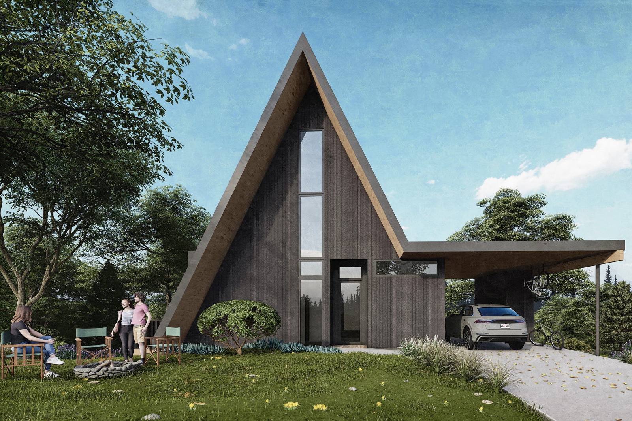THE BUILDING PROCESS
Build On Your Lot
If you already own a lot in Bella Vista, we’d be happy to build on it. We will take you every step of the way; from the survey and septic design, clearing the lot, ACC permit, and building permit to a completed, move-in-ready home. You simply pick one of our floor plans and design package.
Move-In Ready
Don’t have time to build from scratch? We have homes that are currently under construction that you can move into. Check out our Move-In Ready Homes.
THE STEPS
OUR FEATURED PACKAGES
To put it simply, Ozark Modern Cottage homes are truly stunning. The exteriors bring a beautiful modern style to the dated tree-filled hills and valleys of Bella Vista. With the moody dark exterior paint colors, the cedar wood accents stand out stealing the show. Thanks to the modern window designs within each home, the interiors are filled with natural light and gorgeous views. You do not see homes like these in Bella Vista and staging these homes to sell has been an absolute pleasure for this Home Stager!!


