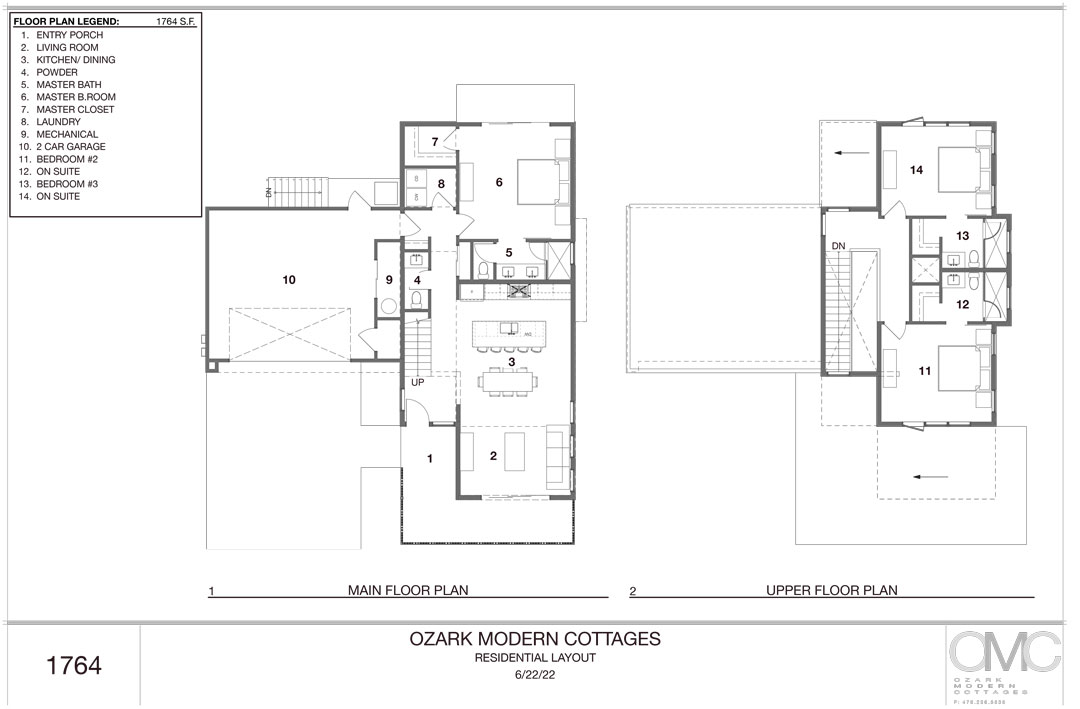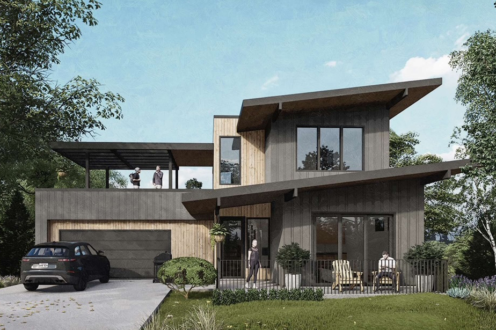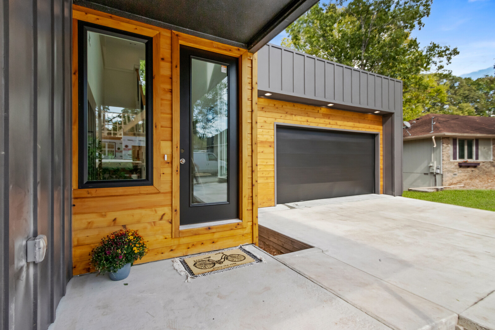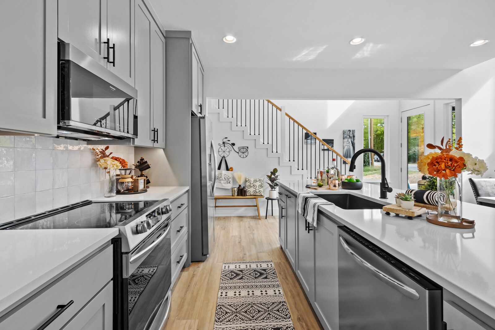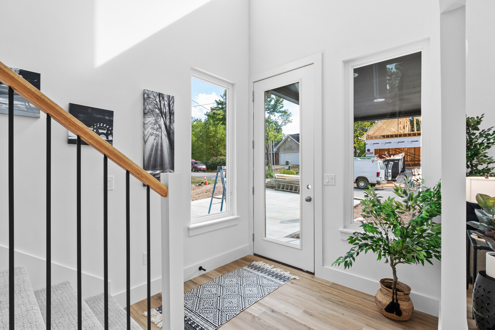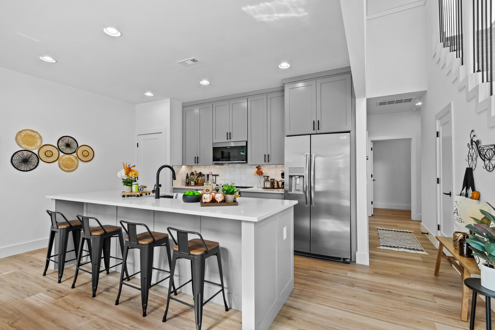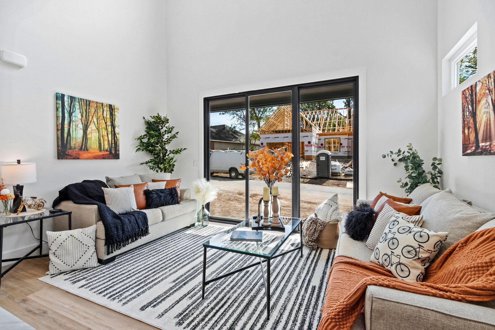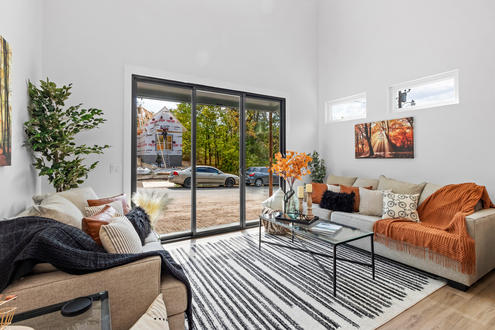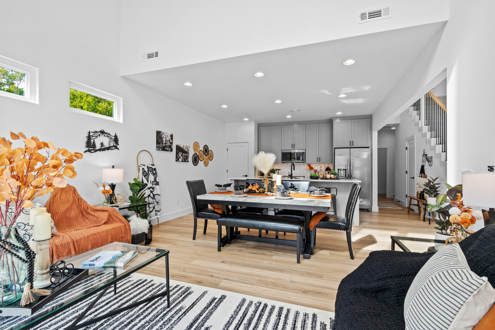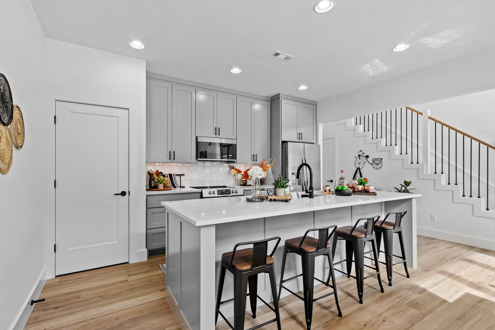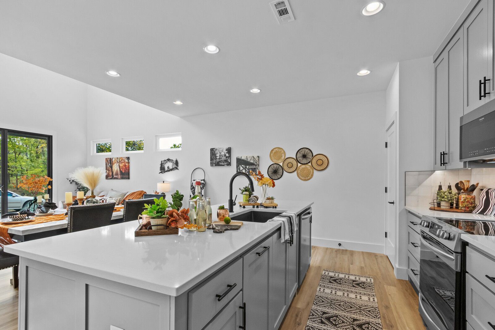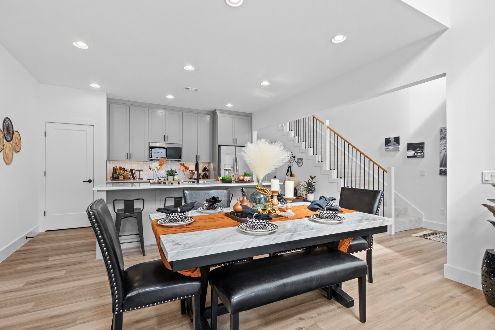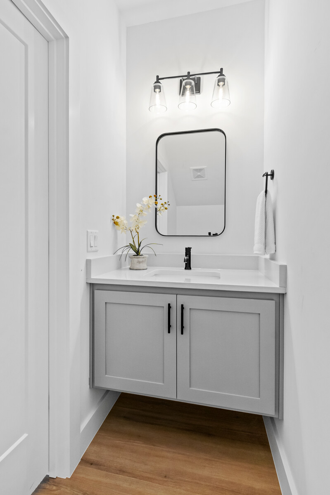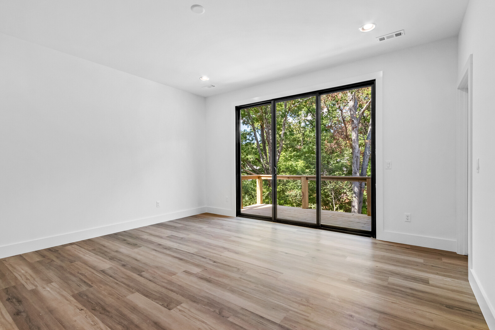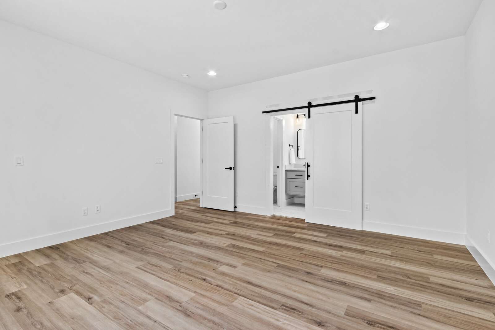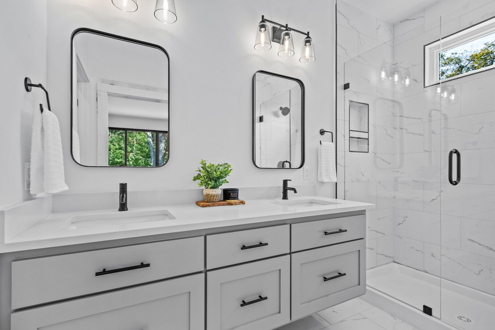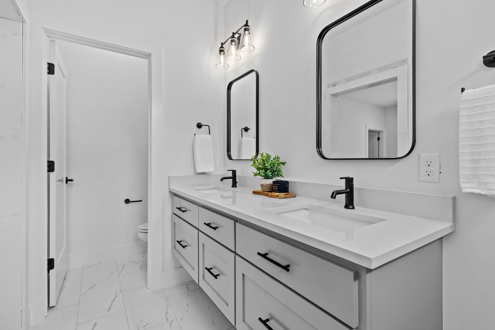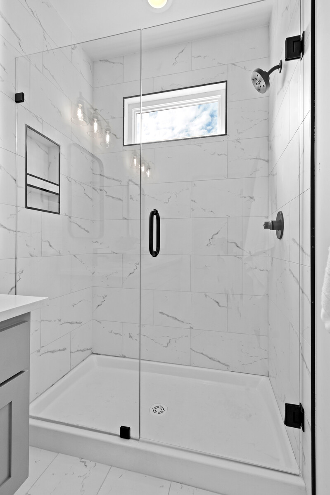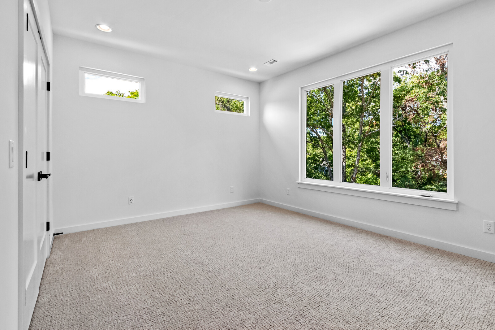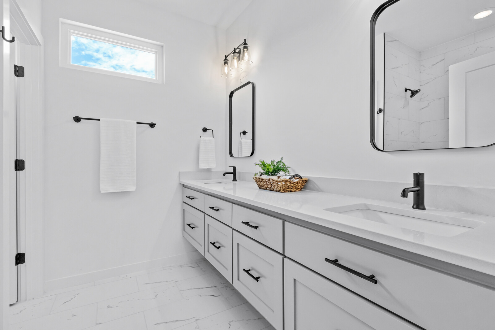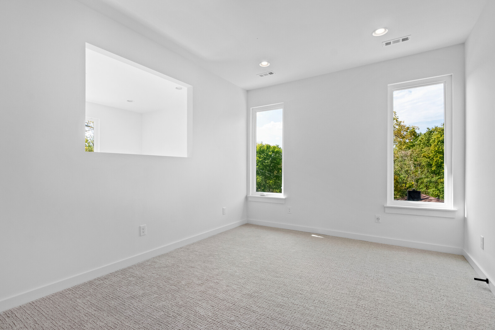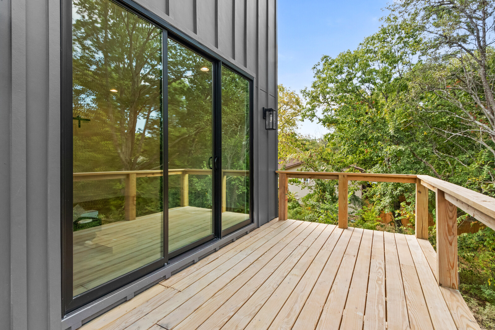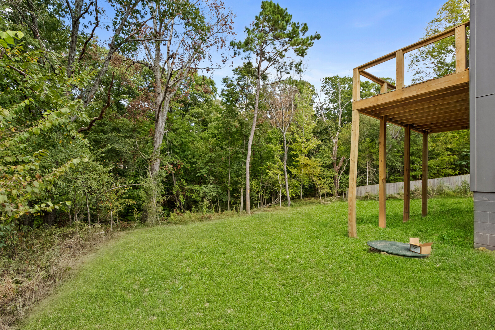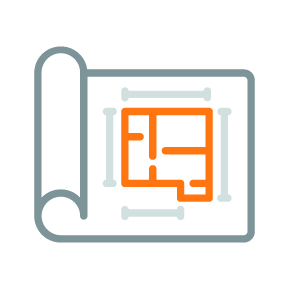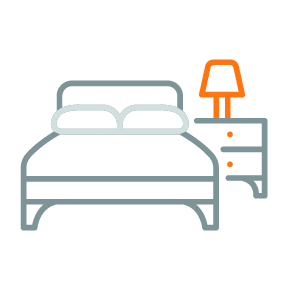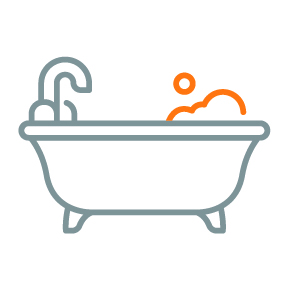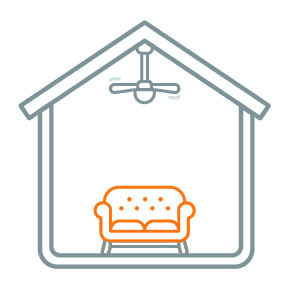THE FIRELINE
Impressive 20-foot ceilings greet you as you enter this beauty. Sip your morning coffee at the convenient, centrally located kitchen island open to the dining and family room. Your downstairs primary suite is complete with a walk-in closet and a private deck to enjoy those beautiful views. Drop off your bike and outdoor gear in the mud space just off the garage. The upstairs has two generously sized bedrooms, each with private ensuite bathrooms. Enjoy extra bike storage in this oversized two-car garage. An optional rooftop deck offers spectacular Ozark views. An optional walk-out basement is also available.
3 bedrooms, 3.5 baths, Vaulted Entry, Deck, 2 Car Garage, 1764 or 2217 square feet, Optional Rooftop Deck and Walk-Out Basement
THE FIRELINE
Impressive 20-foot ceilings greet you as you enter this beauty. Sip your morning coffee at the convenient, centrally located kitchen island open to the dining and family room. Your downstairs primary suite is complete with a walk-in closet and a private deck to enjoy those beautiful views. Drop off your bike and outdoor gear in the mud space just off the garage. The upstairs has two generously sized bedrooms, each with private ensuite bathrooms. Enjoy extra bike storage in this oversized two-car garage. An optional rooftop deck offers spectacular Ozark views. An optional walk-out basement is also available.
3 bedrooms, 3.5 baths, Vaulted Family Room, Deck, 2 Car Garage, 1764 or 2217square feet , Optional Rooftop Deck and Walk-Out Basement
HOME FACTS
