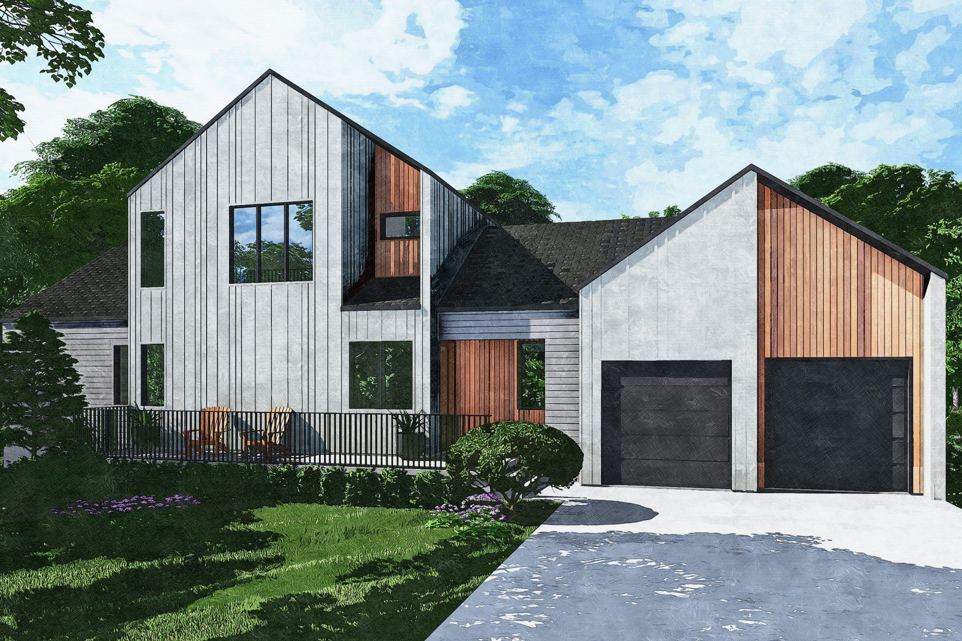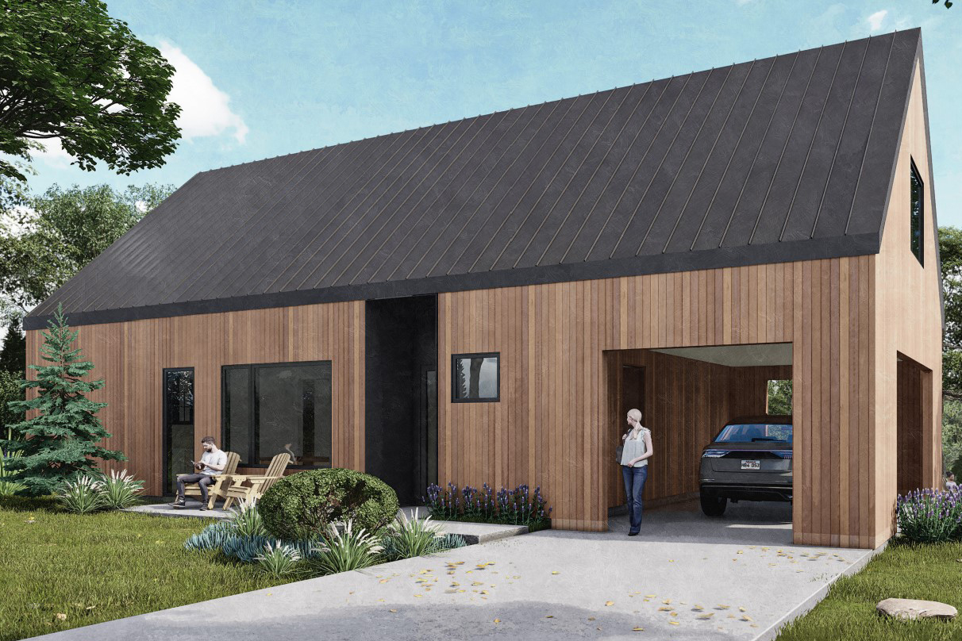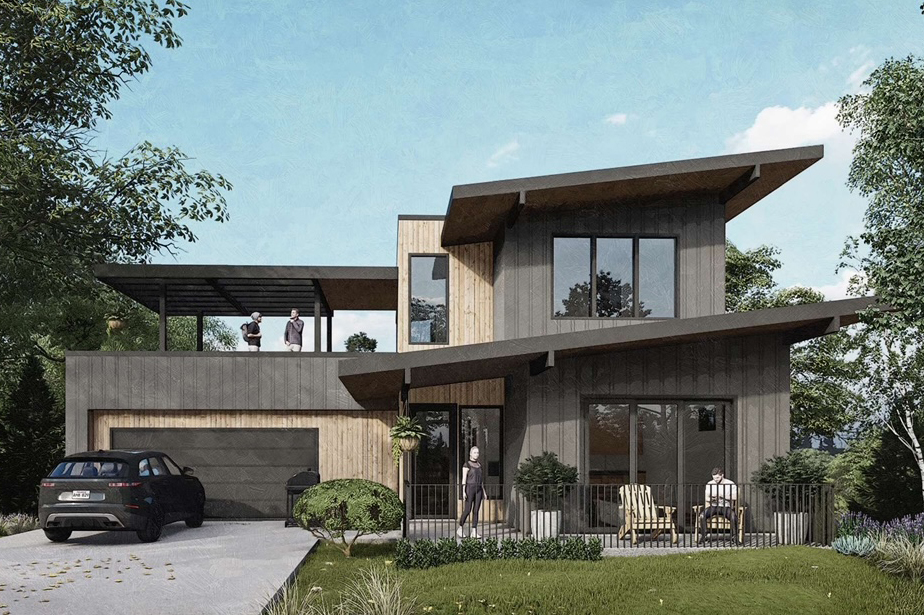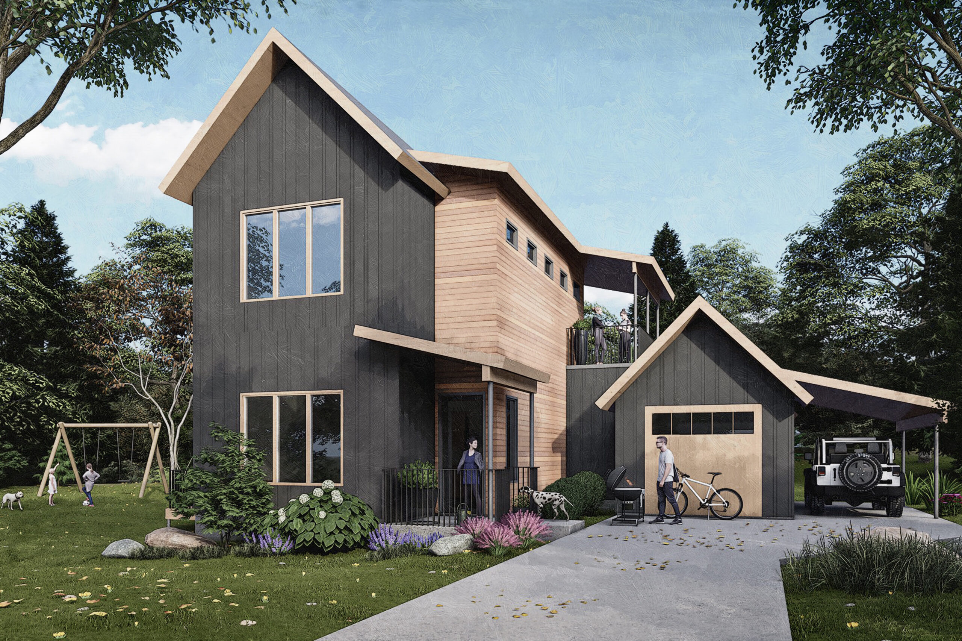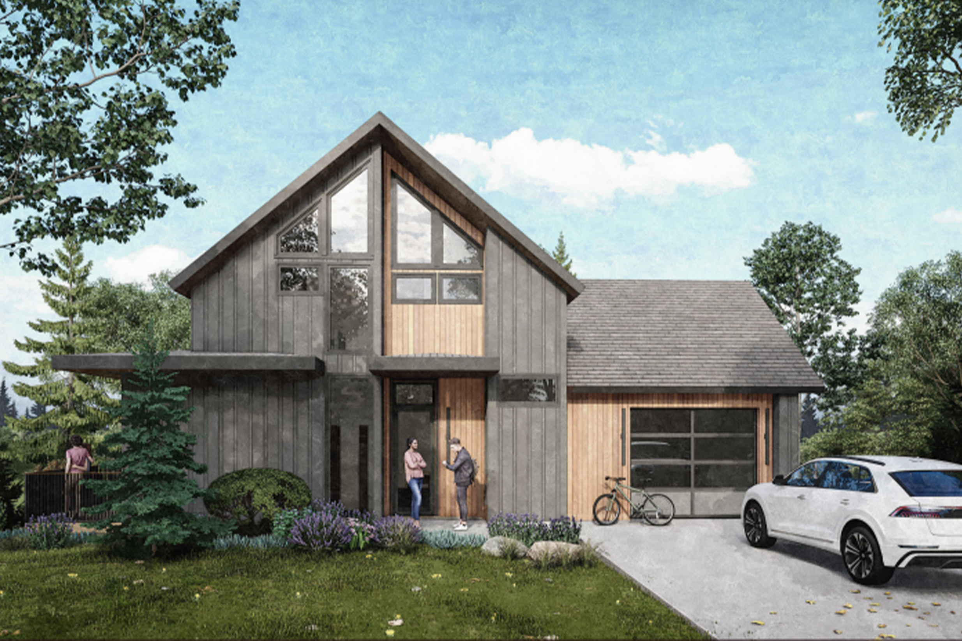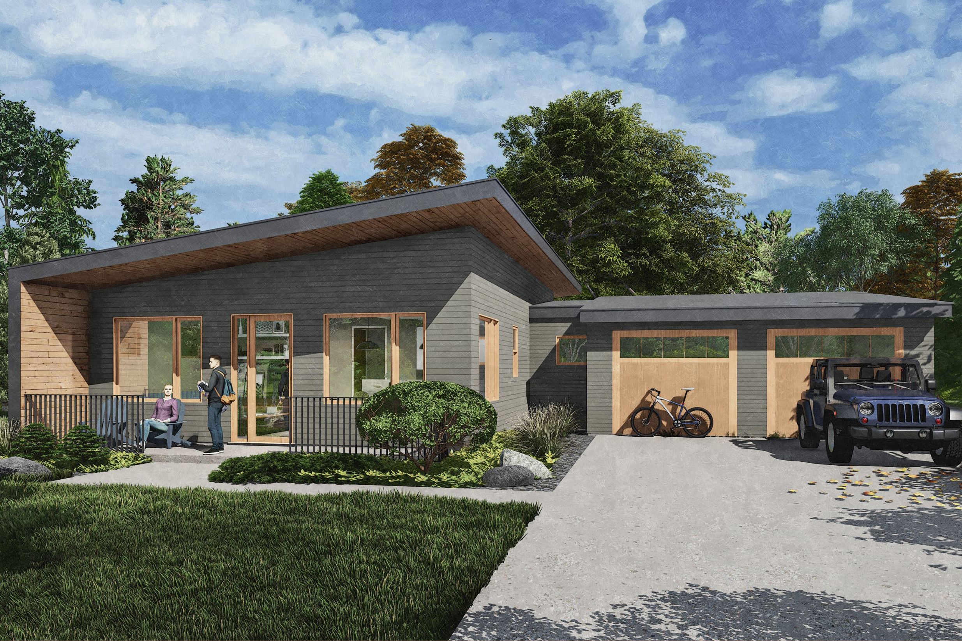OUR FLOOR PLANS
To put it simply, Ozark Modern Cottage homes are truly stunning. The exteriors bring a beautiful modern style to the dated tree-filled hills and valleys of Bella Vista. With the moody dark exterior paint colors, the cedar wood accents stand out stealing the show. Thanks to the modern window designs within each home, the interiors are filled with natural light and gorgeous views. You do not see homes like these in Bella Vista and staging these homes to sell has been an absolute pleasure for this Home Stager!!
Tracy Ely-Owner
The Natural State of Design

